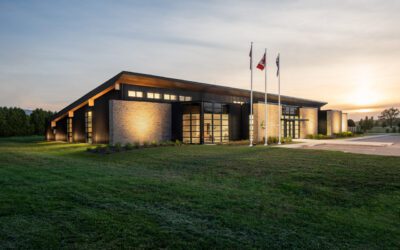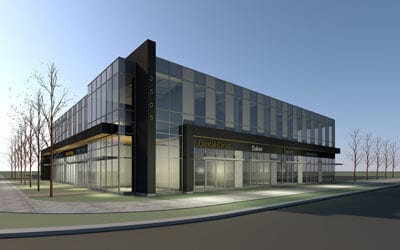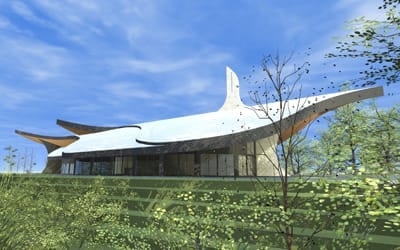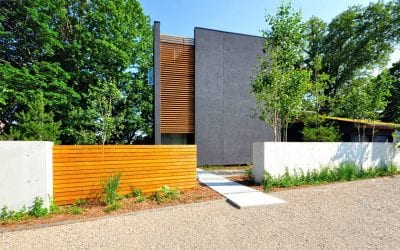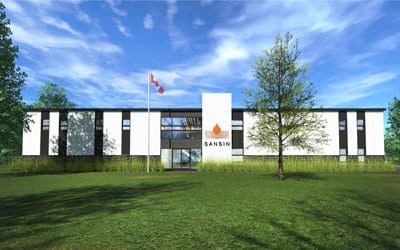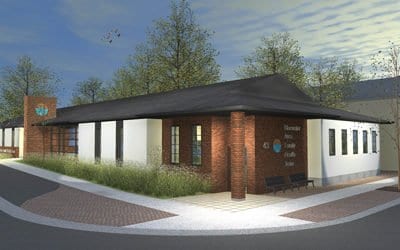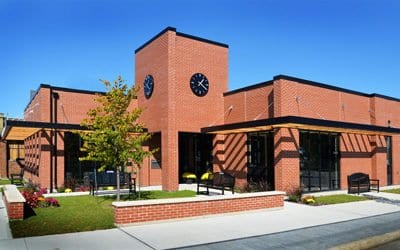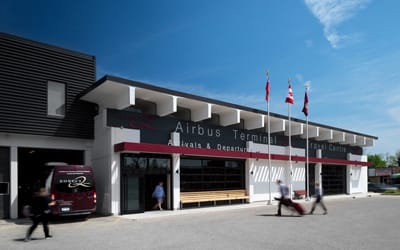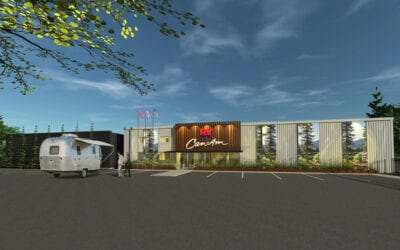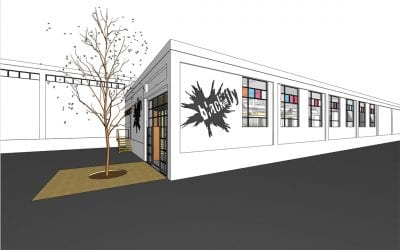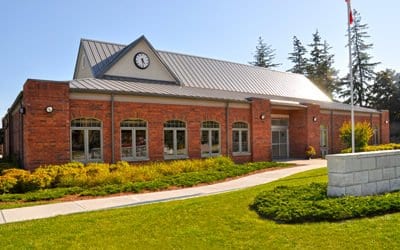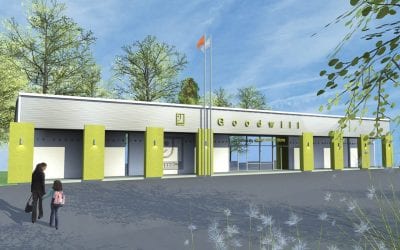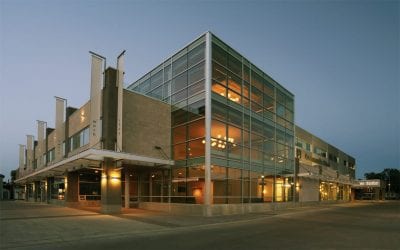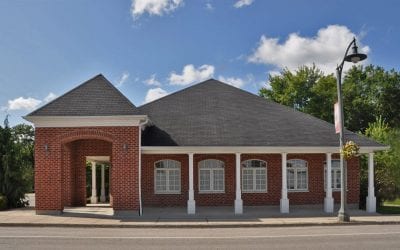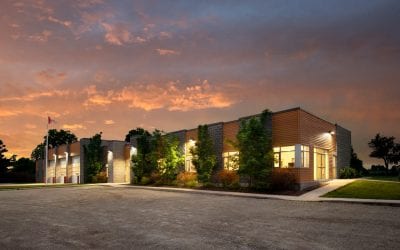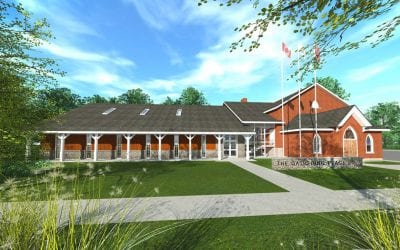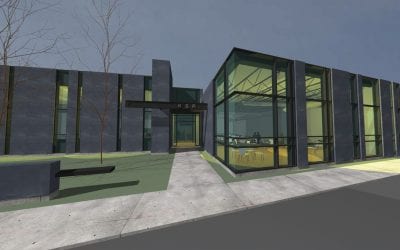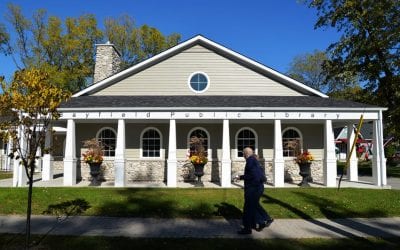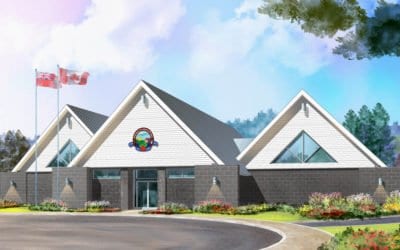Atelier Skinner
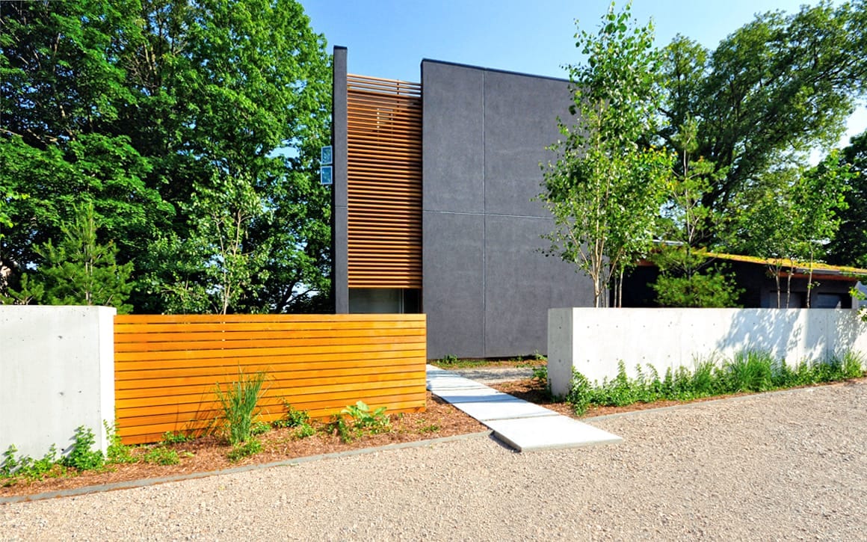
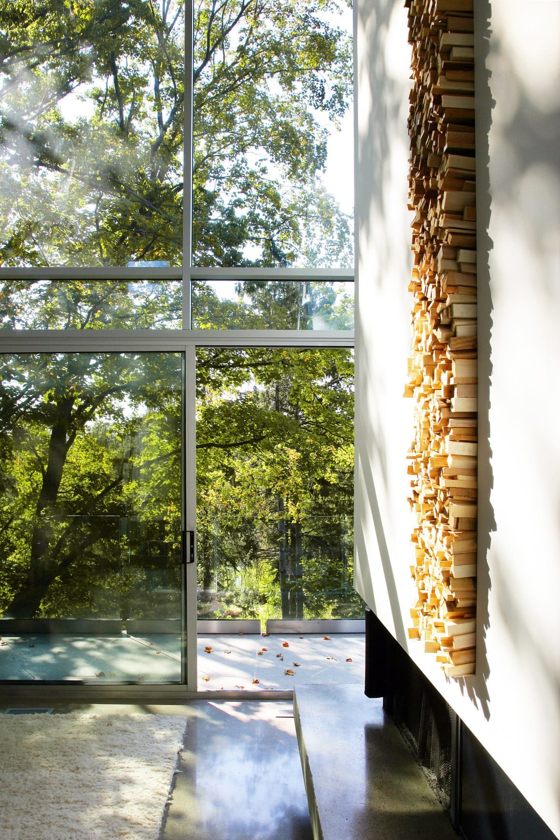
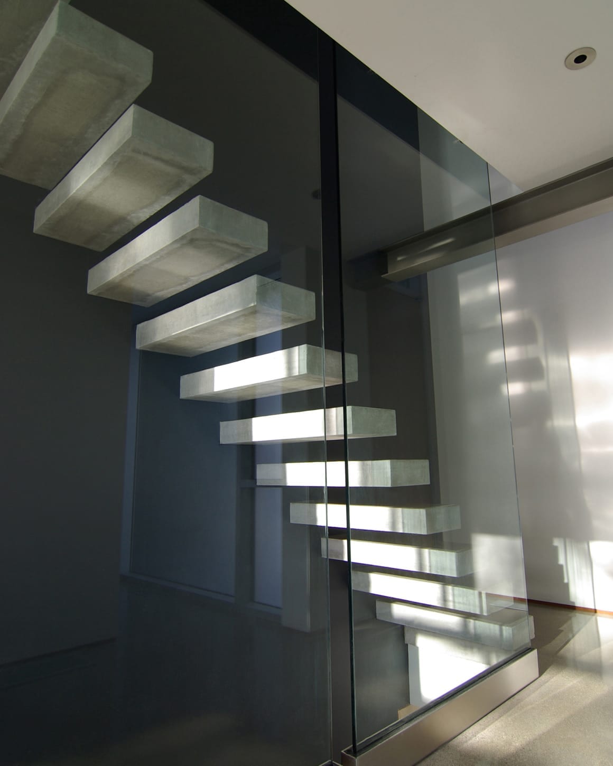
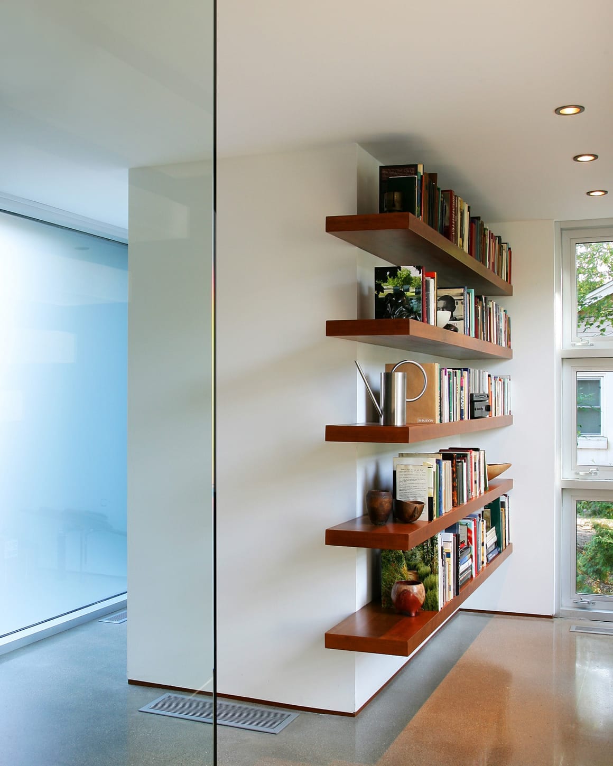
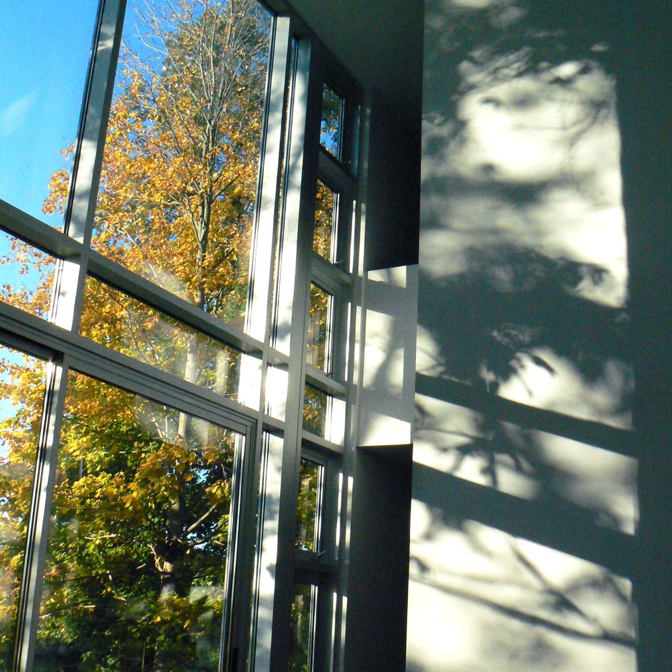
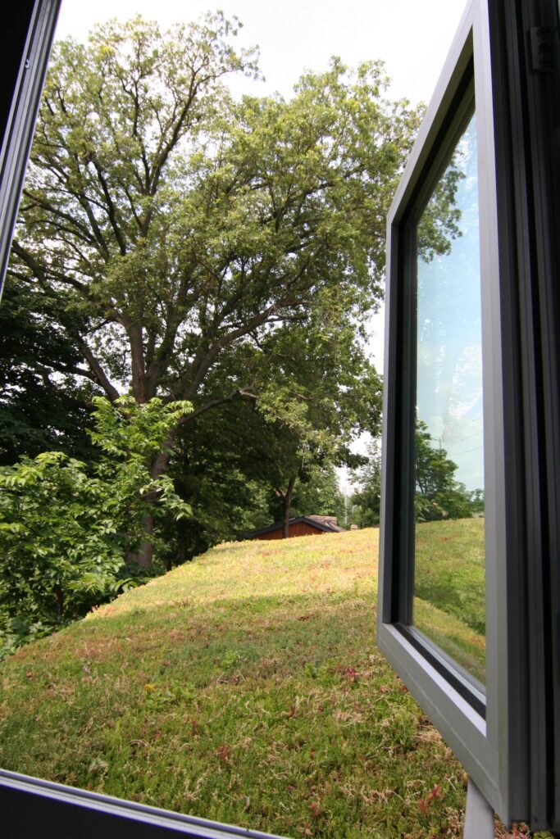
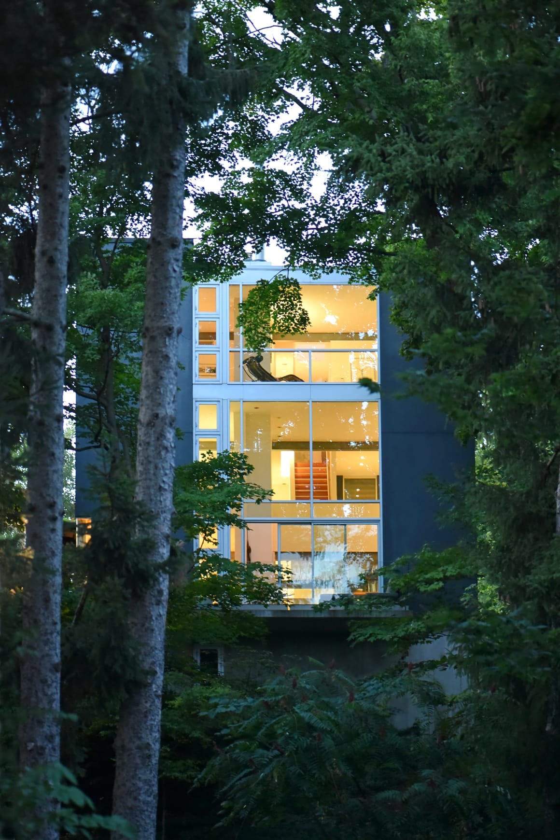
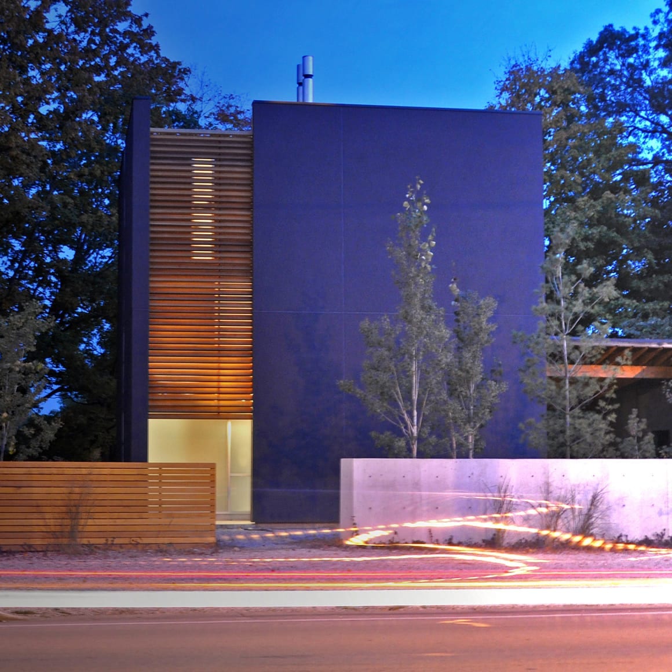
Skinner Studio Building
Perched at the crest of a ravine, Skinner Architects transformed a long-vacant lot into a contemporary home that harmonizes with its natural surroundings. Designed for both living and working, the residence balances density with a minimal footprint, integrating ecological strategies and sustainable materials.
The design retains and revitalizes an existing two-car garage, extending its sloped roofline to anchor the new structure while creating a sheltered breezeway. Thoughtful proportioning—guided by both rational grids and the golden ratio—shapes the home’s composition, where elements like a water retention pond, rooftop patio, and river dock align with an interplay of rhythm and irregularity.
Expansive glazing opens the home to its wooded setting, with a three-story south-facing window wall inviting natural light deep into the space. A recessed glass entry, softened by cedar laths, filters northern light while offering privacy from the street. Inside, flexible volumes maximize functionality, eliminating the need for daily commutes while fostering a seamless flow between living and working.
Rooted in sustainability, the project restores the woodland site while integrating green roofs, stormwater retention, and permeable surfaces. The home’s passive solar strategies, geothermal heating, and wind-powered energy sourcing ensure an efficient, low-impact footprint. Locally sourced materials, low-VOC finishes, and reclaimed elements further reinforce a commitment to responsible design.
More than a residence, 482 Riverside Drive is an exploration of what’s possible—a home studio that restores, integrates, and inspires.

