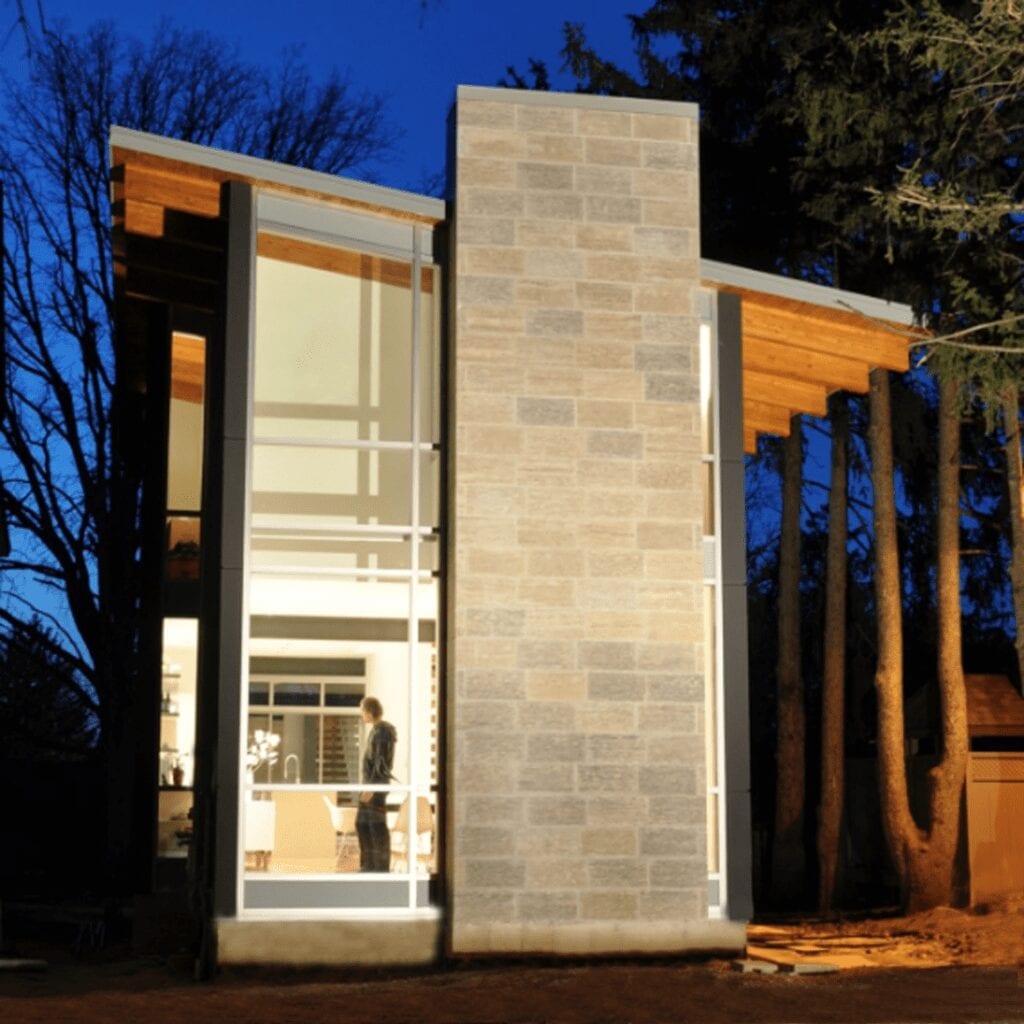Our Process
Work on a project typically involves six phases:
1. Pre-Design: deciding the program
2. Schematic Design: forming the design solution
3. Design Development: refining the solution
4. Construction Documents: preparing drawings
5. Bidding: selecting the contractor
6. Construction Admin: building the project
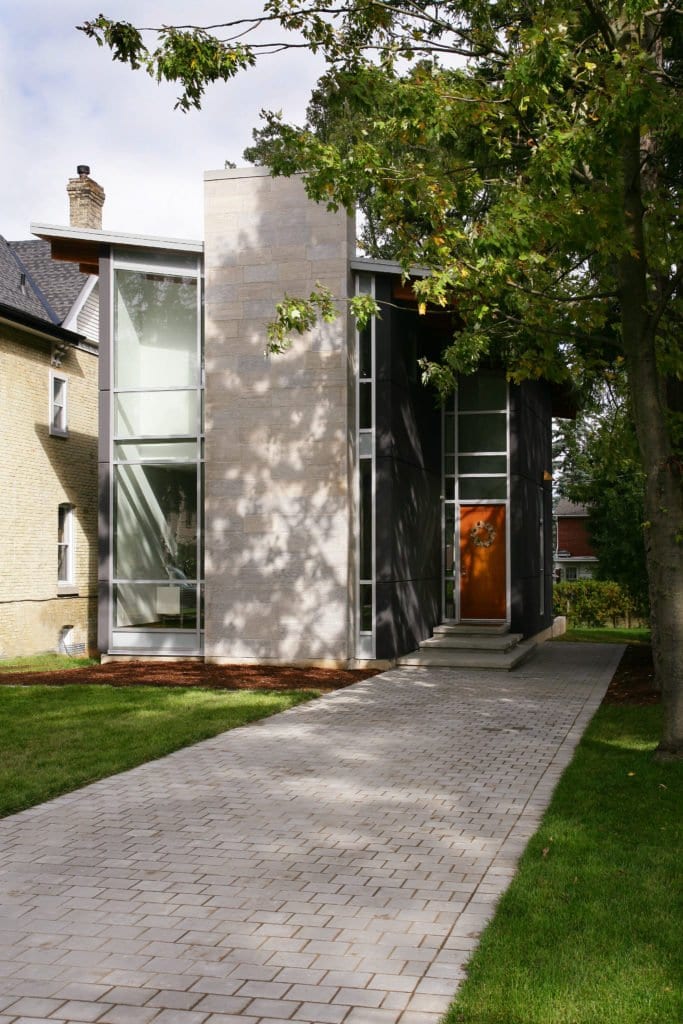
1. Pre-Design
During our initial discussion, we’ll invite you to share your vision, and listen to items such as program, budget and schedule to gain an understanding of your project.
Program: A set of parameters can inspire the best in creative design solutions. You will likely have given thought to your program requirements before contacting us. Your program is the ‘problem’ for which we’ll work with you to develop a ‘solution’.
Budget: We can help you determine the construction budget at the start of the project. Three main criteria, quantity, quality and cost, are involved in forming a construction budget. Only two of the three need defining in order to complete the equation. For example, the square-footage of the desired space and quality of desired finishes will enable you to estimate a construction cost (quantity x quality = cost). If the budget is limited, an ideal project may be scaled down in size while maintaining high quality finishes, or the original size might remain with cost as the dominant factor in selecting finishes.
Schedule: Relaying expectations for timing will allow us to properly schedule the design and build of your project. Project timing can vary depending on the scope and scale of your project. Some projects can be turned around within a matter of weeks. Others, of greater scope and complexity, may take months for the completion of design and construction documents. Fast tracking the design process can be discussed. Advice will be provided regarding the time required for construction.
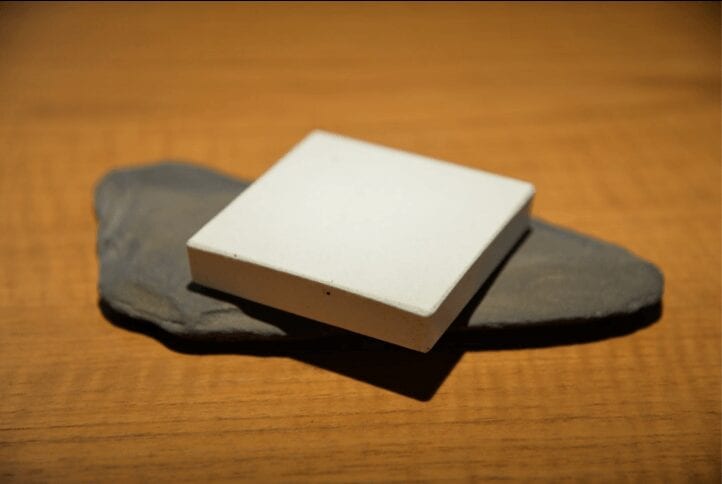
2. Schematic Design
After achieving an understanding of your program, budget and schedule, we’re ready to work with you to formulate the initial design solution. This is perhaps the most exhilarating time in a client-architect relationship.
A conceptual design will be developed that establishes the scale and relationship of the design solution components (e.g. arrangement of rooms, offices or production areas), and organization of the site. Engaging clients in the development of a design solution can be as informal as a sketch on tracing paper over plans of an existing building, or a series of computer rendered floor plans. Drawings may include a preliminary site plan, building plans, sections and elevations, study models or perspectives (i.e. 3D models, renderings, animations) to visually walk you through the space.
It’s good to remain flexible about achieving the design solution, as it’s sometimes arrived at through a process of sketching, discussions and revisions that can take time to give form to your ideas. Acceptance of a final version of the schematic design, and estimate of the cost of work, signifies the conclusion of this phase.
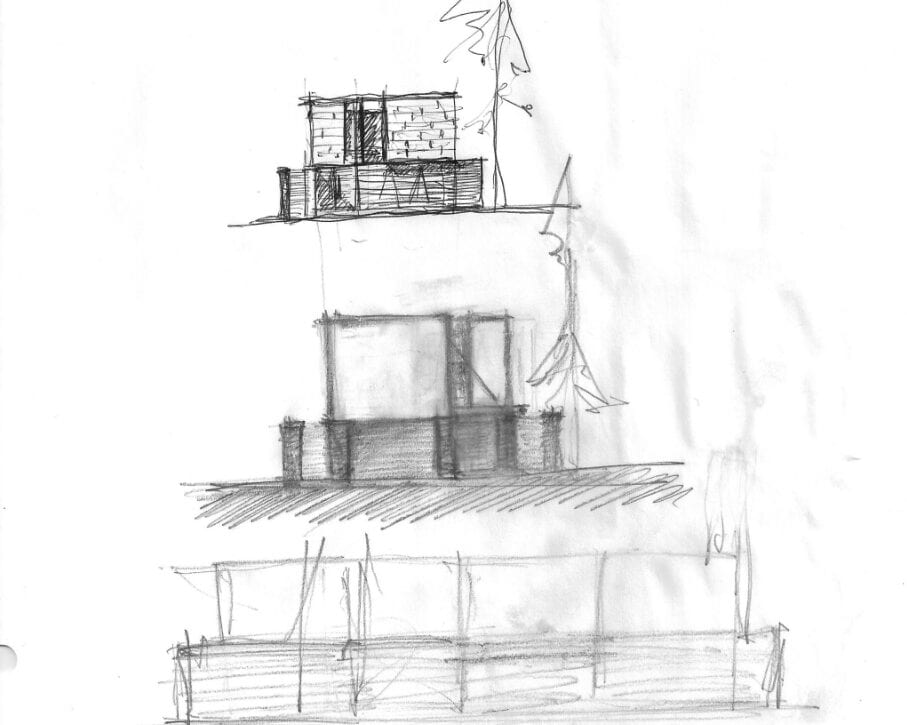
3. Design Development
During this phase, we’ll work together to refine the size and character of your project. Building materials, structural, mechanical and electrical systems and all other elements incorporated into the construction of the project are identified during this time. This phase requires the most client participation as choices are considered.
Detailed drawings and preliminary specifications will begin to be prepared that will become the final construction documents and form the basis of the contract with a builder for the construction of your project.
The documents clearly describe the design as well as define the scope, relationships, forms, size and appearance of the project by means of plans, sections, elevations, construction details and equipment layouts. The specifications also establish the quality level for major materials and systems. Decisions are required as to ceiling, wall and floor finishes, lighting, fixtures and hardware. Advice will be provided on decisions regarding main building components such as roofing material and styles of windows and doors.
At the completion of this phase, a refined set of drawings will provide a clear representation of the design in detail, as well as specifications identifying all major materials and finishes. Based on your approval of the drawings, construction documents will be prepared.
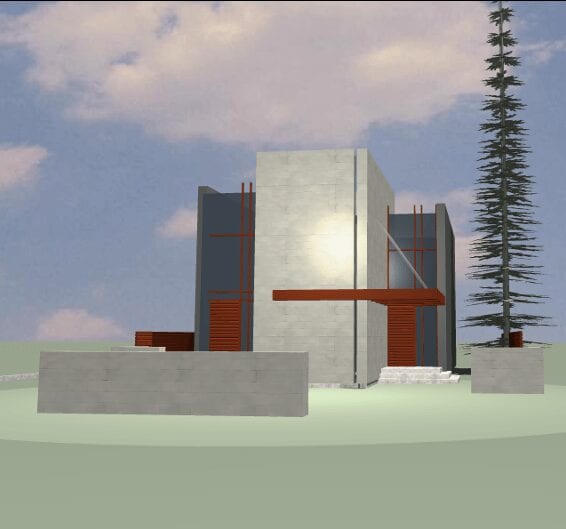
4. Construction Documents
By the Construction Documents phase, the client’s work in helping to conceive and develop the design is largely complete. Detailed drawings and specifications are prepared that can be used by the contractor to determine actual construction costs, obtain permits and build the project.
Construction documents are detailed depictions of the design development drawings but bear little resemblance to the straightforward representations depicted in earlier Schematic Design drawings. Construction drawings can appear visually cluttered with dimensions, notations, schedules and graphic symbols, each conveying specific information to the builder in a shorthand, mostly unintelligible to those outside the construction industry. Construction documents are in effect the detailed assembly instructions for custom-designed building or renovation.
Any changes requested from the Design Development phase such as relocating a door or outlet should be represented in the final construction drawings. As the author of the design and assembly instructions, the architect serves as an important interpreter during construction. It is unlikely that any set of drawings and specifications will account for every contingency – particularly for projects that involve alterations to existing structures where previously unseen conditions may require modifications during construction – and it’s important to retain architectural services through the entire construction process.
The completed construction documents will be used by the contractor to establish a final cost for the building and as the basis for agreement to construct the project.
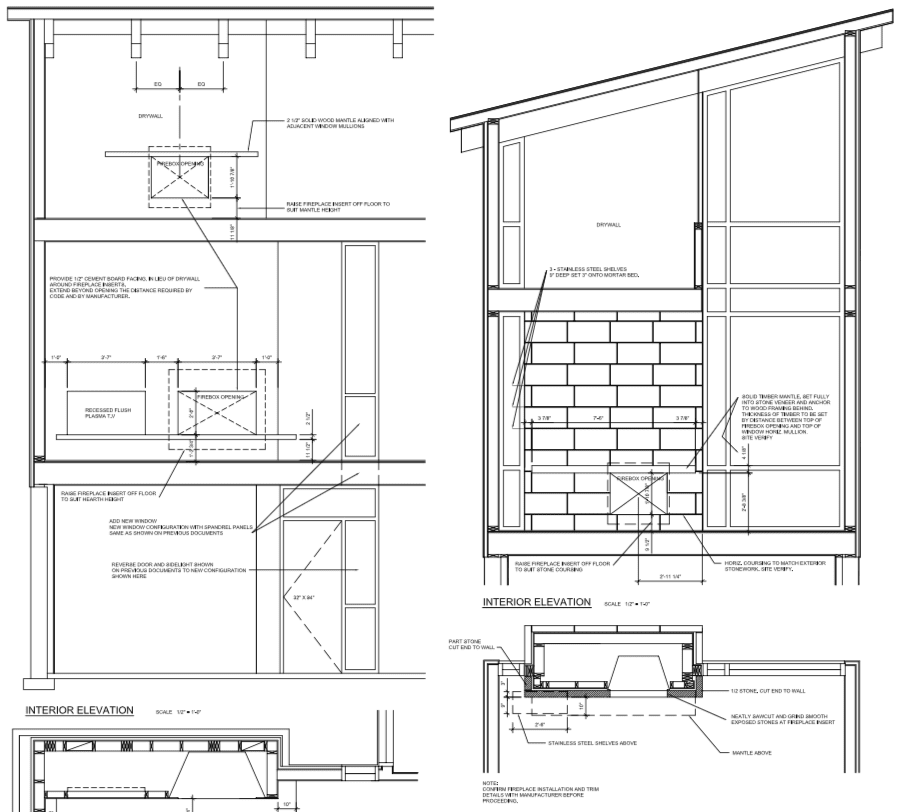
5. Bidding
The architect can assist the owner in obtaining competitive bids or negotiated proposals from contractors, and help identify the most appropriate contractor for the project. The fit between the Owner and Contractor is important. Various types of construction options are available. If a contractor has not been identified during the design phases, assistance can be provided to help identify a qualified and competitive contractor according to the nature and scale of the project.
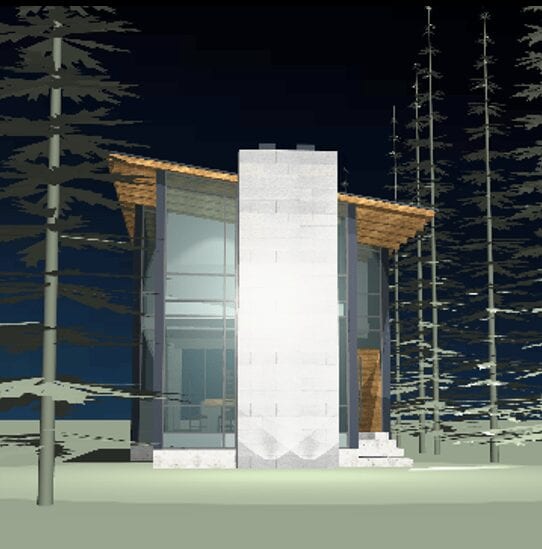
6. Construction Administration
However you may select a contractor (e.g. by way of negotiation or competitive bid), we can assist in awarding the contract to the builder and preparing the construction contract.
Standard owner-contractor agreements incorporate a set of general conditions and may also run the gamut from practical requirements of a sight office to details about contractor payment processes. An agreement form and general conditions, appropriate to the scope and scale of your project, may be selected by the architect.
Basic services of typical owner-architect agreements call for the architect to represent the client, when with the contractor, during construction. Site visits during construction to observe the progress and overall quality of the work at appropriate intervals are agreed to within the contract (e.g. weekly or biweekly meetings with the contractor).
Prior to the final Construction Administration phase, the project exists as an abstract visualization in the client’s eye. The best drawings, renderings, models or computer animations cannot prepare one for seeing the project transform through its various three-dimensional stages. From the initial layout lines on the ground to the completion of rough framing, closing in the building envelope, and addition of walls, the project might alternately seem large or small depending on when it’s observed. Be assured, your project will eventually assume the form in which it was originally conceived.
