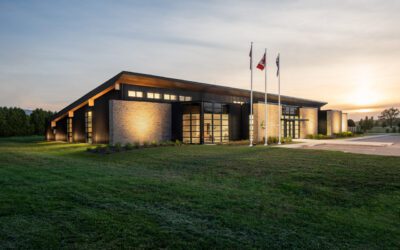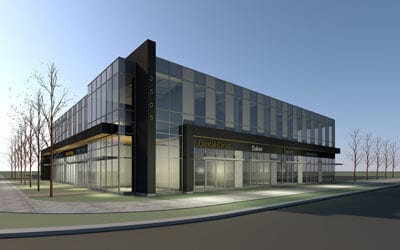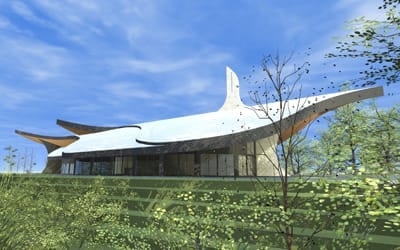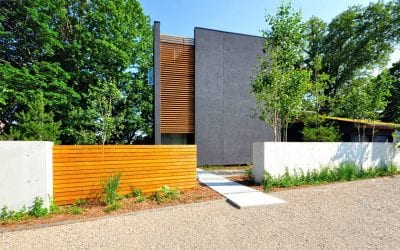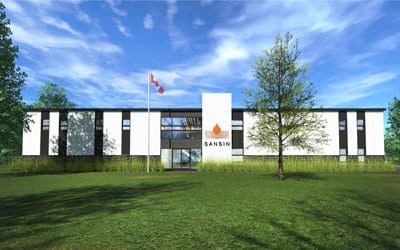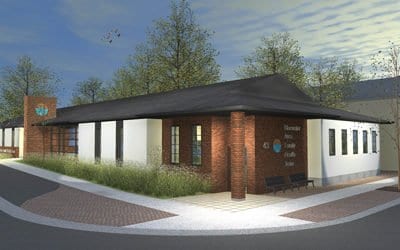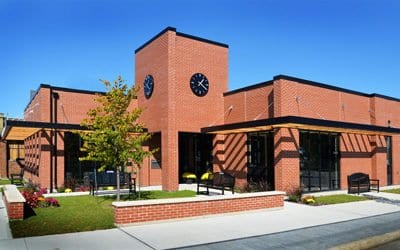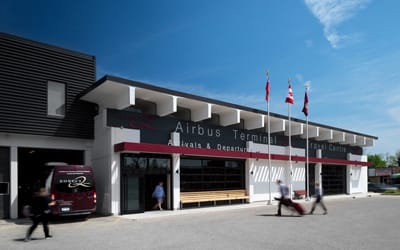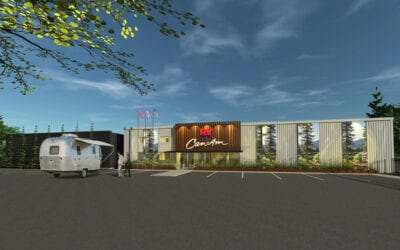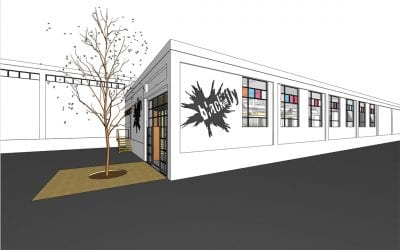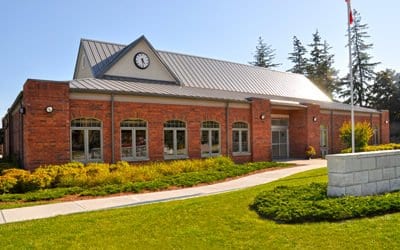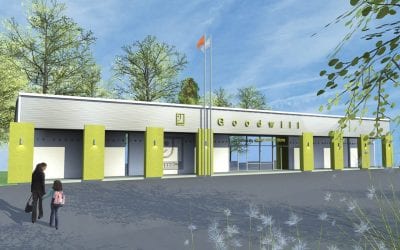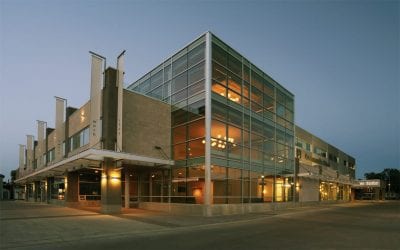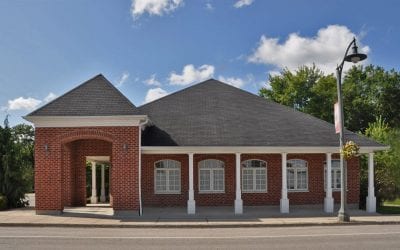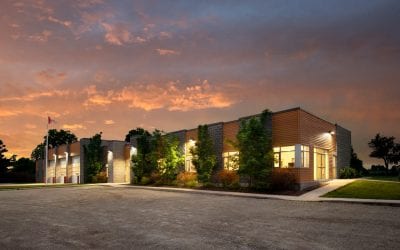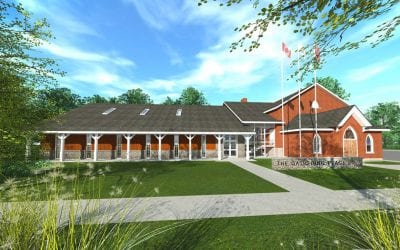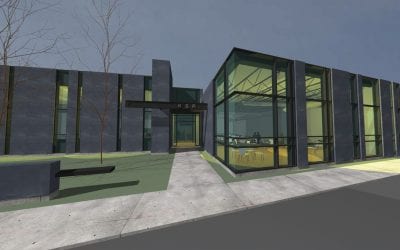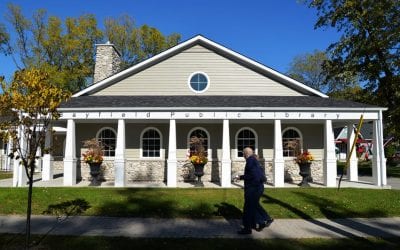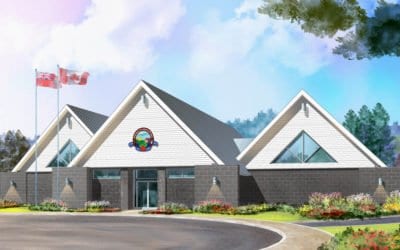Lambton Shores Administration Building

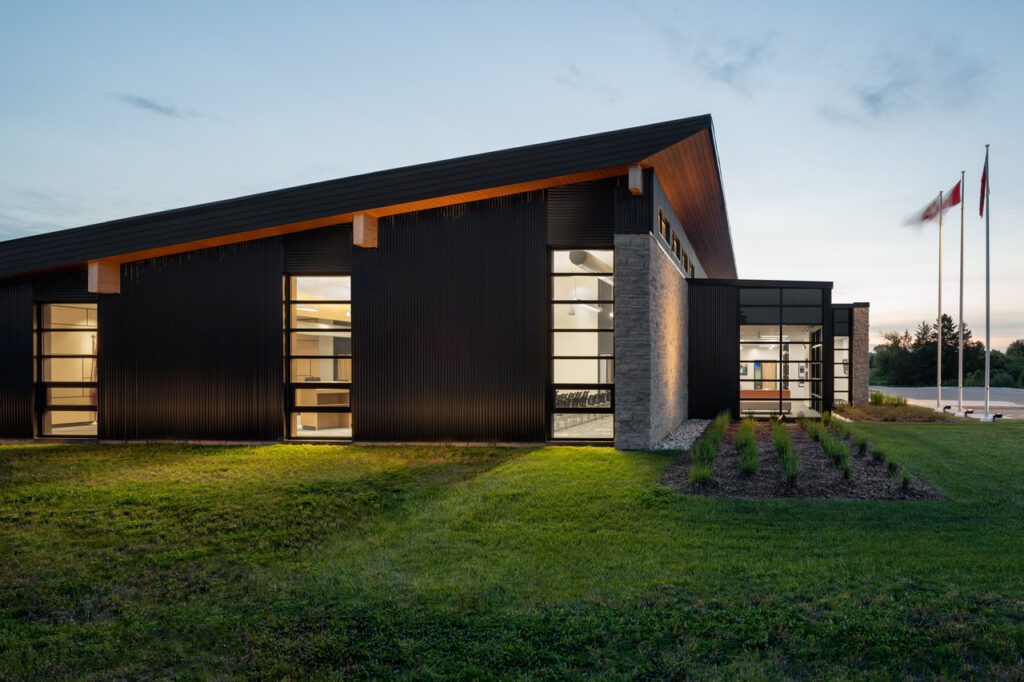
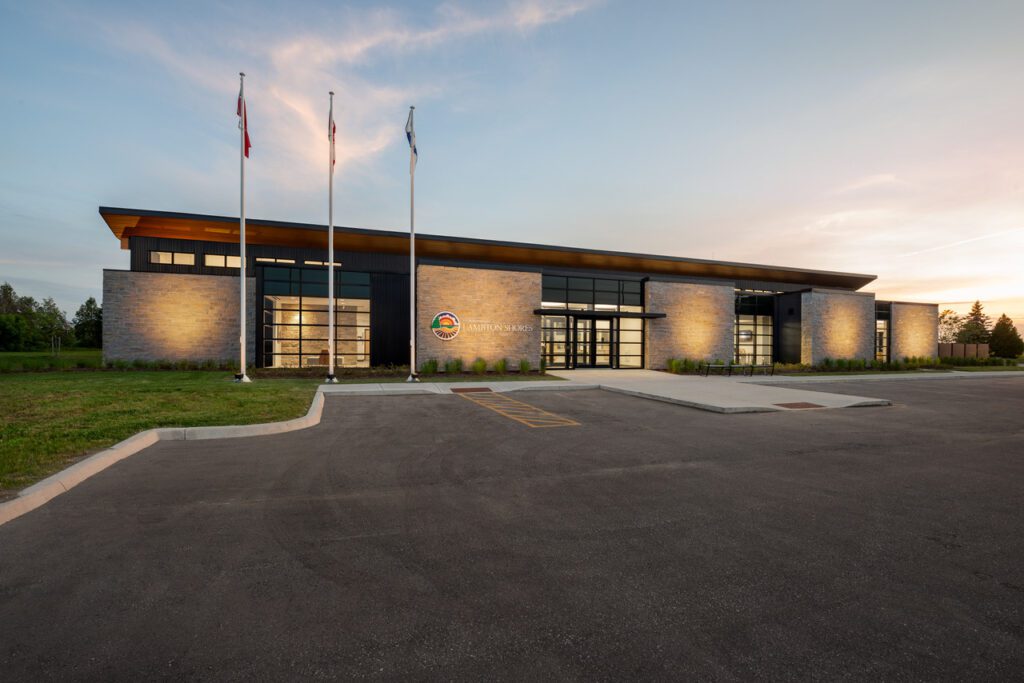
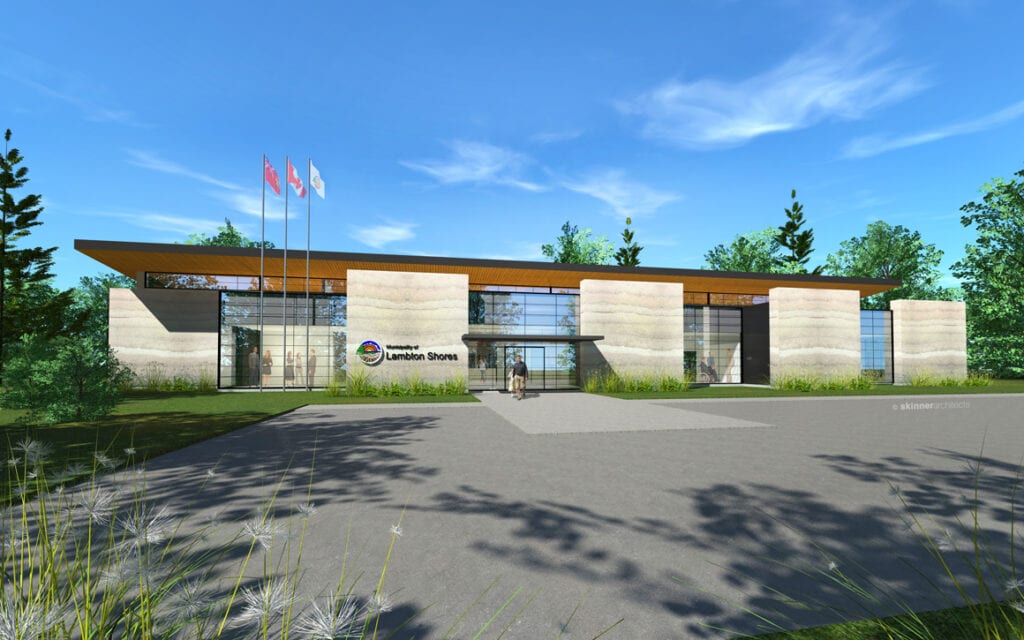
Lambton Shores Administration Building
The prototype Net Zero office building in Northville, Ontario, integrates regional municipal services in one location, demonstrating that high-performance, low-impact construction can be achieved without a cost premium over traditional methods.
The architectural design harmonizes modern aesthetics with natural elements, creating a striking yet contextually sensitive presence. Rammed earth walls, with their rich, stratified texture, anchor the structure in the local landscape, offering both thermal mass benefits and a strong visual identity.
A sweeping timber roof extends beyond the perimeter, providing shade and reinforcing the connection between indoor and outdoor spaces. Expansive glass façades foster transparency, inviting natural light deep into the interior while establishing a visual dialogue between workspaces and the surrounding greenery.
The building will operate in concert with passive solar strategies, active solar PV, and passive earth-tube preconditioning to achieve Net Zero energy on an annual basis, exemplifying a seamless fusion of sustainability, durability, and contemporary architectural expression.

